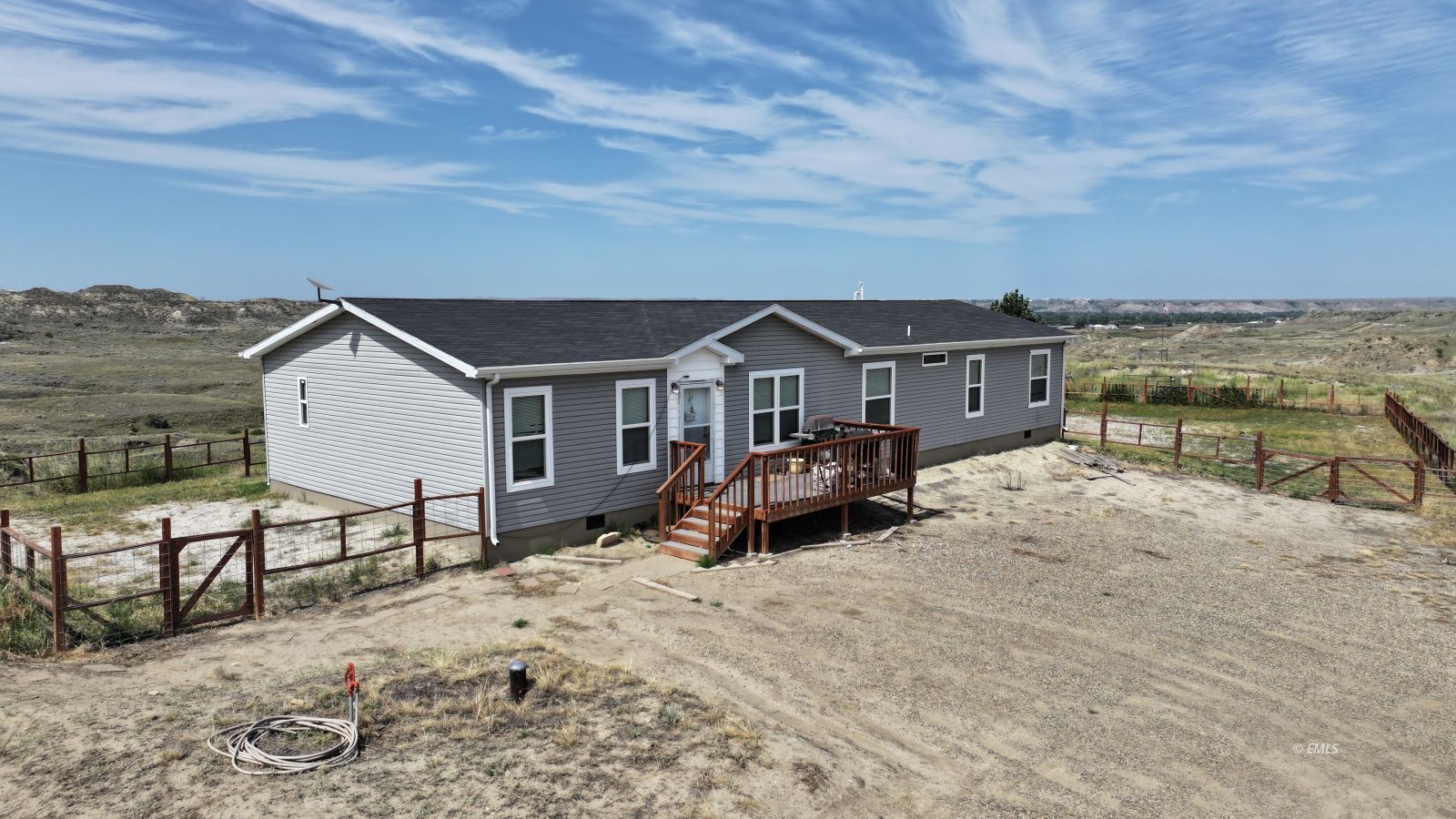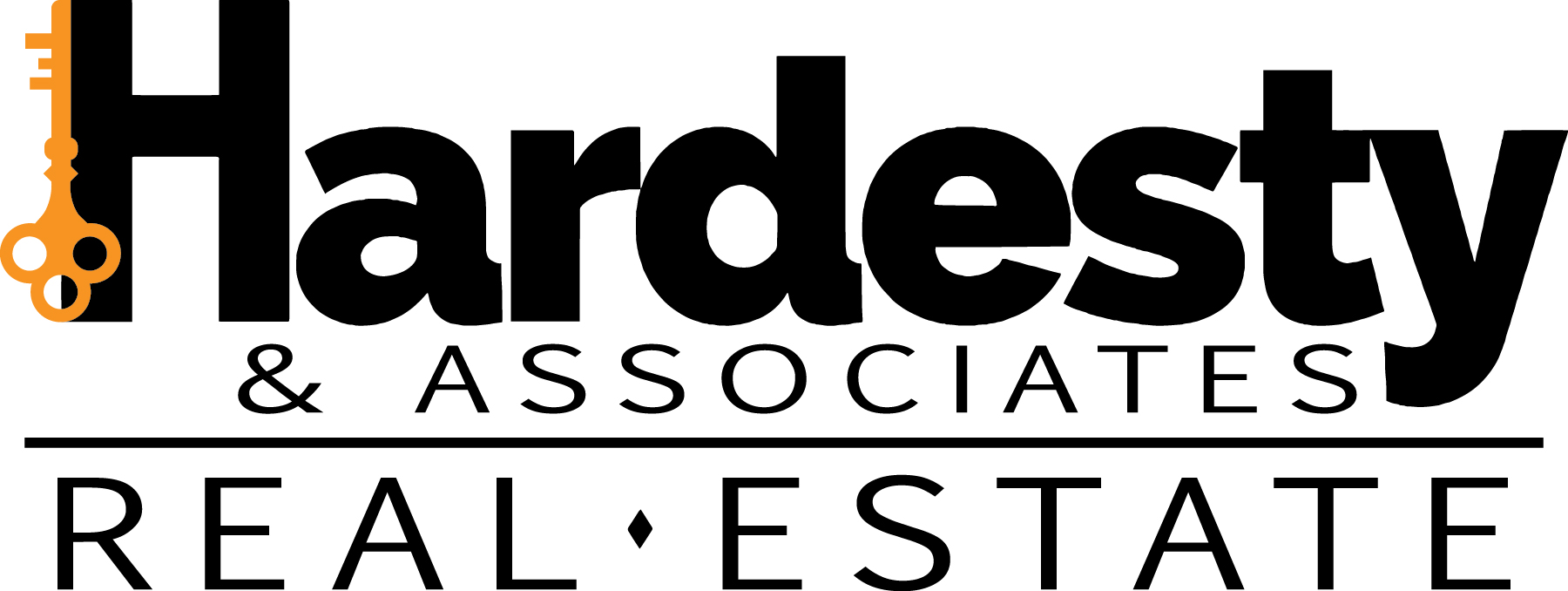Sale Pending

1
of
28
Photos
Price:
$420,000
MLS #:
343039
Beds:
4
Baths:
1.75
Sq. Ft.:
1932
Lot Size:
1.38 Acres
Garage:
3 Car Cooled/AC, Detached, Heated, Insulated, Finished
Yr. Built:
2019
Type:
Single Family
Single Family - Resale Home
Taxes/Yr.:
$1,190
Area:
Custer: Rural
Subdivision:
Signal Butte Ranchettes
Address:
112 Lufborough Dr
Miles City, MT 59301
Country Property Close to town
Here is your chance to own a property close to town with space to move. Located in the Signal Butte Ranchettes subdivision just outside of the city limits and minutes from town, this home features an open floor plan with 4 bedrooms and 2 baths. There are 2 living areas separated by the kitchen. This kitchen has everything you could want. A huge movable kitchen island with electric. A walk-in pantry to store all the food you could need as well as all your kitchen extras. The view out the sliding glass doors is phenomenal, you'll find yourself gazing over the town of Miles City. The home also has a 50'x28' spray foam insulated, finished, heated and cooled shop equipped with 220 outlets and plenty of led lighting.
Interior Features:
Cooling: Central Air
Flooring- Carpet
Flooring- Laminate
Heating: Furnace-Propane
Work Shop
Exterior Features:
Construction: Siding-Vinyl
Cul-de-sac
Deck(s) Uncovered
Fenced- Part
Foundation: Crawl Space
Roof: Architectural Shingle
Style: 1 story above ground
Style: Ranch
View of City
View of Hills
Appliances:
Dishwasher
Microwave
Oven/Range- Gas
W/D Hookups
Other Features:
Resale Home
Utilities:
Power: Treco
Septic: Other
Listing offered by:
Amber Rainey - License# RRE-BRO-LIC-70031 with Hardesty & Associates Real Estate - (406) 234-2600.
Map of Location:
Data Source:
Listing data provided courtesy of: Eastern Montana MLS (Data last refreshed: 12/29/25 4:52pm)
- 147
Notice & Disclaimer: Information is provided exclusively for personal, non-commercial use, and may not be used for any purpose other than to identify prospective properties consumers may be interested in renting or purchasing. All information (including measurements) is provided as a courtesy estimate only and is not guaranteed to be accurate. Information should not be relied upon without independent verification.
Notice & Disclaimer: Information is provided exclusively for personal, non-commercial use, and may not be used for any purpose other than to identify prospective properties consumers may be interested in renting or purchasing. All information (including measurements) is provided as a courtesy estimate only and is not guaranteed to be accurate. Information should not be relied upon without independent verification.
Contact Listing Agent

Amber Rainey - Broker/Agent
Hardesty & Associates Real Estate
Office: (406) 234-2600
Mobile: (406) 853-4257
#BRO70031
Mortgage Calculator
%
%
Down Payment: $
Mo. Payment: $
Calculations are estimated and do not include taxes and insurance. Contact your agent or mortgage lender for additional loan programs and options.
Send To Friend
